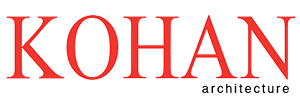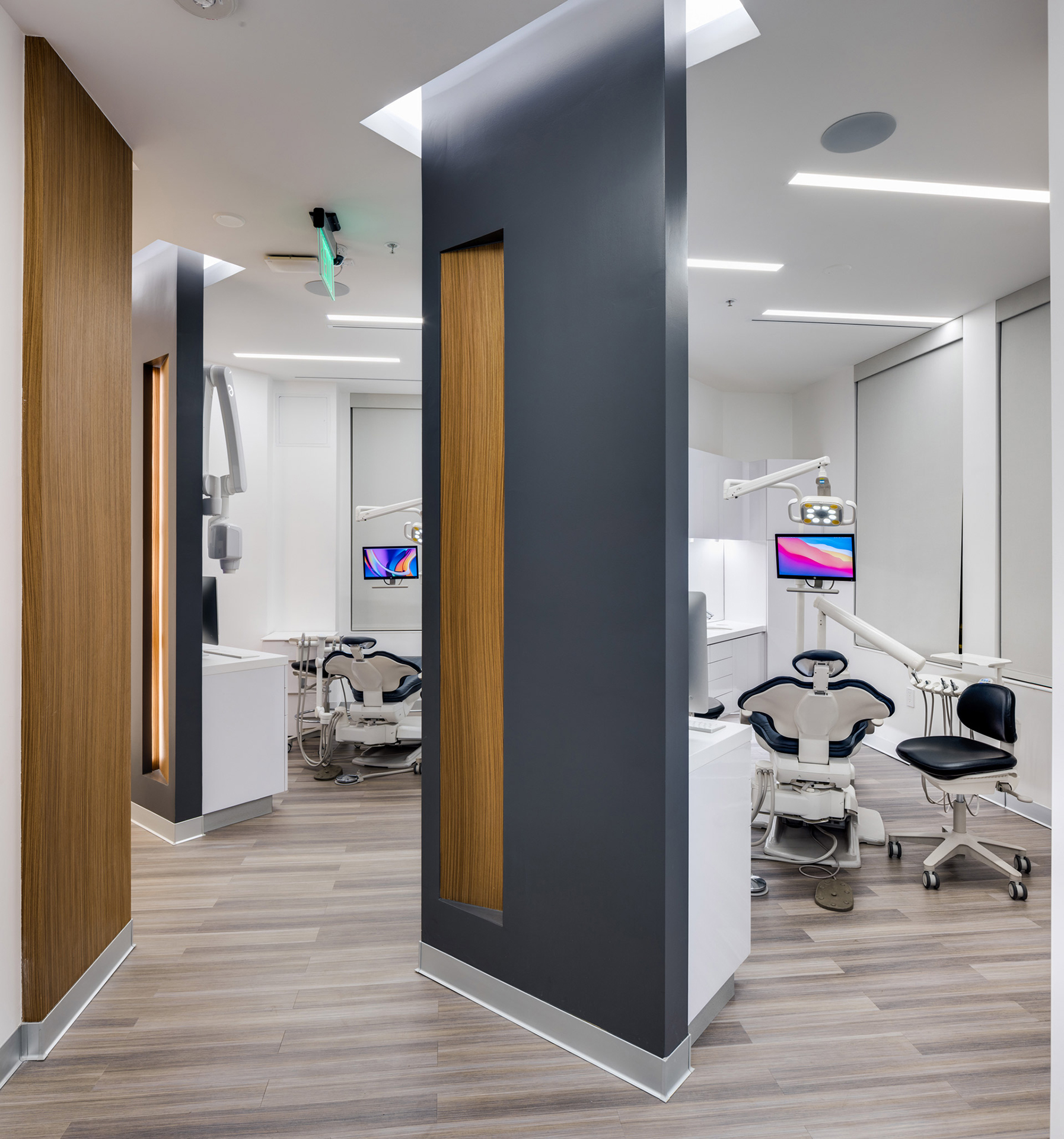Paul-Ryan Lake, DDS
Dental Office Design
Dr. Lake’s office is in the historic Whittell Building located in San Francisco’s Union Square. KOHAN led the design of a sleek practice that reflects his personal taste and gives his patients an elevated experience. This was accomplished through our specialized intake process that allows us, as our founder Mohsen Ghoreishi says, “to see the world through the eyes of your patients” as we move through our planning and design. We approach every project with a patient-centered design philosophy, which influences our decision-making throughout the planning and design process. Our goal was to create a practice that not only met the functional needs of our client but also provided a comfortable and welcoming environment for much enhance patient experience. In addition to these patient-focused features, we also paid close attention to the functional needs of the practice team members. We carefully crafted a layout that optimized workflow and maximized efficiency, with careful consideration given to the placement of equipment and the routing of utilities. Resulting in a beautiful practice that puts patient experience and team efficiency at the top of mind.
Dr. Paul-Ryan Lake, DDS
Dr. Paul-Ryan Lake, DDS
General & Cosmetic Dentistry
drlakesf.com
166 Geary Street, Suite 1100
San Francisco, CA. 94108
415.820.1530
KOHAN GOLD
San Francisco, CA
Paul-Ryan Lake, DDS
Dental Office Design
Dr. Lake’s office is in the historic Whittell Building located in San Francisco’s Union Square. KOHAN led the design of a sleek dental office that reflects his personal taste and gives his patients an elevated experience. This was accomplished through our specialized intake process that allows us to see the world through the eyes of our client as we move through our planning and design. We approach every project with a patient-centered design philosophy, which influences our decision-making throughout the planning and design process. Our goal was to create a dental office that not only met the functional needs of the practice but also provided a comfortable and welcoming environment for patients. In addition to these patient-focused features, we also paid close attention to the functional needs of the practice staff. We carefully crafted a layout that optimized workflow and maximized efficiency, with careful consideration given to the placement of equipment and the routing of utilities. Resulting in a beautiful office that puts patient experience and team efficiency at the top of mind.













